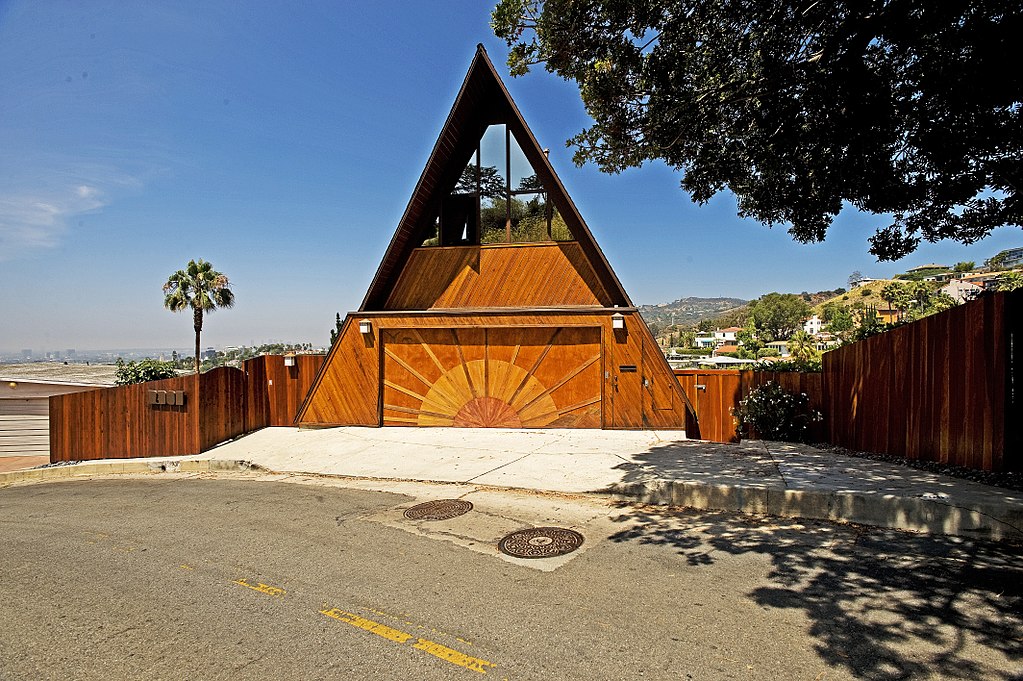An A-frame house is an architectural
house style featuring steeply-angled sides (roof line) that usually begin
at or near the foundation line, and meet at the top in the shape of the letter A.
An A-frame ceiling can be open to the top rafters.
Although the triangle
shape of the A-frame has been present throughout history, it surged in
popularity around the world from roughly the mid-1950s through the 1970s. It
was during the post- World war II era that the A-frame acquired its most
defining characteristics.

A-frame house owned and restored by Nicky Panicci in the Hollywood Hills. It is a striking example of an architectural A-frame.
The Abbey Resort in
Wisconsin claims to have the world's tallest wooden A-frame.A-Frame
buildings are an ancient form known in Europe, China, and the South Pacific
islands sometimes called a roof hut and were simple structures
used for utilitarian purposes until the 1950s. Architects Walter Reemelin,
John Campbell, George and Andrew Geller set the stage in the early
1950s designing A-frame vacation homes. Andrew Geller turned the old idea
of the A-frame into a new fashion in 1955 when he built an A-frame house on the
beach in Long Island ,New York known as the Elizabeth Reese House.Named
for the distinctive shape of its roofline, Geller's design won international
attention when it was featured in The
New Yoke Times on May 5, 1957. Before long, thousands of A-frame
homes were being built around the world.
First popularized for their simple design and affordable cost, today’s A-Frame houses are finding renewed interest with design modifications that expand them out—and up. We’ve always loved the simplicity of an A-frame. The structure is what you would think- an A-shaped, triangular home that is open and airy all the way to the rafters. They’re relatively simple to construct and seem to work so well as woodsy getaways.
The post- World
war II popularity of the A-frame has been attributed to a combination of
factors including Americans' extra disposable income, the inexpensiveness of
building an A-frame structure, and a new interest in acquiring a second home for
vacationing.
Another factor
contributing to the rise of the A-frame included the adaptability of the
structure itself, which enabled architects to experiment with more and more
modern designs. A-frames were a useful medium in which architects could
explore their creative side since they were relatively cheap to build.
Additionally, many
people preferred the idea of a 'modern-style' vacation home to that of a
'modern-style' primary home. A-frames became available as prefabricate kits,
lowering the cost even more, and were sold by Macy's department stores.
After the rise of the
archetypal A-frame, architects soon began experimenting with new designs, which
led to what became known as the modified A-frame style.
The Yakutat A-Frame House has 1 bedroom and 1 full bath. Memorable family events are certain to be enjoyed on this fabulous partially covered deck. Equally impressive is the wonderful living area with its cathedral ceiling and exposed rafters adding plenty of style to the interior. A useful kitchenette, bedroom and bath conclude the friendly first floor with a delightful sleeping loft above bedroom and bath. The Yakutat home plan can be many styles including Cabin & Cottage House Plans, Lake House Plans, Country House Plans, Contemporary House Plans, A-Frame House Plans, Mountain Home Plans, Rustic Home Plans, Vacation House Plans and Waterfront House Plans.
Part source : Designrulz
No comments:
Post a Comment